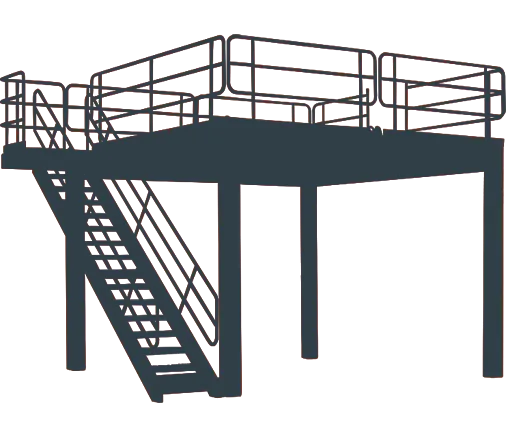Modular Mezzanine CSI Spec
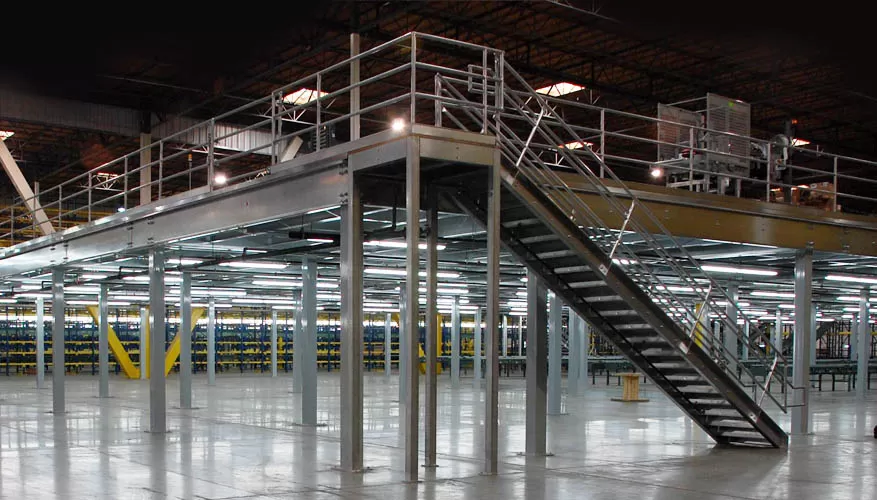
Modular Mezzanine CSI Spec
Modular Mezzanine CSI Spec
This section specifies fabricated mezzanine structures based on the products of FCP, Inc., Wildomar, CA92595; 805-684-1117; www.fcpmezzanine.com.
Since 1982, FCP, Inc. has engineered and manufactured structurally-sound steel structures, including:
- Mezzanines and work platforms
- Industrial canopies
- Custom steel fabrications
- Custom steel buildings
For over 40 years FCP’s mission has been to build high-quality steel structures. FCP’s talented mezzanine designers, engineers, and steel artisans are the reason why the FCP brand is known as America’s “BestBuilt” mezzanines and platforms, industrial canopies, steel fabrication services, and custom buildings.
FCP, Inc. serves a host of diverse industries, including:
- Aerospace and Transportation
- Manufacturing,
- Local, State, and Federal Government Agencies
- All Branches of the Department of Defense
- Mixed Retail, Warehouse, and Distribution Centers
- Industrial
- Entertainment and Recreation
- Education
- Health Care, Wellness, and Pharmaceutical Firms
Industry professionals rely on the FCP brand, and all FCP structures are made in the USA by American workers. With its long history of serving some of the most demanding projects, FCP, Inc. will design, engineer, and manufacture safe, durable, and reliable mezzanines and custom steel structures for virtually
any project.
1.1 SECTION INCLUDES
A. Design, engineering, fabrication, and installation of modular mezzanines.
1.2 WORK BY OTHERS
A. [Owner] [Owner’s separate contractor] is responsible for the following:
- Applying for and obtaining all permits and licenses required by authorities having jurisdiction for the Work of this Section and payment of all associated fees.
- Providing a structurally sound concrete slab for proper support of the mezzanine prior to mezzanine installation.
- Mezzanine finish flooring (Optional).
- Inspections required by authorities having jurisdiction.
B. All modifications required for support of fabricated mezzanines prior to installation are the responsibility of the Owner.
1.3 ABBREVIATIONS AND DEFINITIONS
A. Damp Location (Interior): A location that is normally or periodically subject to condensation of moisture in, on, or adjacent to surfaces.
B. Dry Location (Interior): A location not normally subject to dampness but which may subject to temporary dampness provided ventilation is adequate to prevent an accumulation of moisture.
C. Mezzanine: An intermediate floor structure between the floor and ceiling of any story within a building, not exceeding one-third of the floor area of the room in which it is located, and which has not less than seven feet of clear height above and below the intermediate structure. A mezzanine does not contribute to the building area in an area calculation and is not considered a building story. However, the area of a mezzanine is included in the fire area calculation of a building.
D. Fabricated Mezzanine: An engineered modular mezzanine consisting of fabricated components that require limited on-site assembly labor.
E. HSLA: High-strength low-alloy steel.
F. Wet Location (Interior): A location in which water or other liquid frequently drips, splashes, or flows onto or against a surface and adequate drying does not occur.
1.4 SYSTEM DESCRIPTION
A. Engineered, prefabricated, moment-resistant, bi-directional rigid frame mezzanine assembly with decks, stairs, railings, and other necessary appurtenances for complete construction complying with requirements of authorities having jurisdiction.
1.5 REFERENCES
A. References, General: Versions of the following standards current as of the issue date of the project or required by applicable code apply to the Work of this Section.
B. American Institute of Steel Construction (AISC):
- AISC 360 – Specification for Structural Steel Buildings.
C. American Iron and Steel Institute (AISI).
- AISI S100 – North American Specification for the Design of Cold-Formed Steel Structural Members.
- AISI S400 – North American Standard for Seismic Design of Cold-Formed Steel Structural Systems.
D. ANSI/MH28.3 Design, Testing and Utilization of Industrial Steel Work Platforms.
E. American Society of Civil Engineers (ANSI/ASCE):
- ASCE/SEI 7 – Minimum Design Loads for Buildings and Other Structures
F. ASTM International (ASTM):
- ASTM A36/A36M – Standard Specification for Carbon Structural Steel.
- ASTM A307 – Standard Specification for Carbon Steel Bolts, Studs and Threaded Rod 60,000 PSI Tensile Strength.
- ASTM A500/A500M – Standard Specification for Cold-Formed Welded and Seamless Carbon Steel Structural Tubing in Rounds and Shapes.
- ASTM A572 – Standard Specification for High-Strength Low-Alloy Columbium-Vanadium steels of Structural Quality
- ASTM A653/A653M – Standard Specification for Steel Sheet, Zinc-Coated (Galvanized) or Zinc-Iron Alloy-Coated (Galvannealed) by the Hot Dip Process.
- ASTM A1011/A1011M – Standard Specification for Steel, Sheet and Strip, Hot-Rolled, Carbon, Structural, High-Strength Low-Alloy, High-Strength Low-Alloy with Improved Formability, and Ultra-High Strength.
G. American Welding Society (AWS)
- AWS D1.1/D1.1M – Structural Welding Code.
H. International Building Code (IBC):
- Section 505 Mezzanines and Equipment Platforms
I. National Association of Architectural Metal Manufacturers (NAAMM).
- NAAMM MBG 531, “Metal Bar Grating Manual for Steel, Stainless Steel, and Aluminum Gratings and Stair Treads.”
J. National Ornamental & Miscellaneous Metals Association (NOMMA)
- NOMMA “Voluntary Joint Finish Standards”
K. Occupational Safety and Health Administration (OSHA), U.S. Department of Labor:
- Part 1910 Occupational Safety and Health Standards.
Subpart D: Walking-Working Surfaces.
- Standard 1910.21 Scopes and Definitions
- Standard 1910.25 Stairways.
- Standard 1910.29 Fall Protection Systems and Falling Object Protection – Criteria and Practices.
- Part 1910 Occupational Safety and Health Standards.Subpart M: Fall Protection.
Subpart M: Fall Protection.
- Standard 1926.502 Fall Protection Systems Criteria and Practice.
L. SAE International:
- Mechanical and Material Requirements for Externally Threaded Fasteners J429 201405
M. US Green Building Council (USGBC).
1.6 REGULATORY REQUIREMENTS
A. Comply with requirements of authorities having jurisdiction for the design, installation, and use of fabricated mezzanines, including but not limited to:
- Facility Safety Requirements: Comply with referenced OSHA requirements for stairs and fall protection systems.
- Requirements of authorities having jurisdiction for:
a. Building fire area calculations.
b. Means of egress based on the allowable occupancy of the mezzanine.
1.7 PREINSTALLATION MEETINGS
A. Preinstallation Conference: Convene a meeting at the site to review methods and procedures related to fabricated mezzanines including, but not limited to, the following:
1.8 ACTION SUBMITTALS
A. Product Data: Manufacturer’s technical literature for each product specified.
- Include preparation instructions and recommendations.
- Include storage and handling requirements and recommendations.
- Include manufacturer’s installation instructions.
B. Shop Drawings. Include full mezzanine plan, elevations, sections, details and the following:
- Anchoring Plans: Submit anchoring- plans and templates. Include location, diameter, and minimum required projection of anchors required to attach mezzanine to the concrete foundation.
- Structural-Framing Drawings: Show complete fabrication of primary and secondary framing, and length and number of framing members; type of decking; column location; orientation of base plates; and location and type of accessories.
a. Indicate welds and bolted connections, distinguishing between shop and field applications.
b. Show provisions for attaching stairs and railings.
C. Design Submittal: For fabricated mezzanines, including analysis data signed and sealed by the licensed Professional Engineer responsible for their preparation.
1.9 INFORMATIONAL SUBMITTALS
A. Manufacturer’s certifications that mezzanine(s) comply with the specified requirements.
B. Certified Test Reports.
C. Qualification Data documenting requirements specified in Quality Assurance Article
1.10 CLOSEOUT SUBMITTALS
A. Executed warranty according to the terms specified in this Section.
B. Manufacturer’s maintenance instructions.
1.11 QUALITY ASSURANCE
A. Manufacturer Qualifications:
- A manufacturer of fabricated mezzanines of the type and extent required for the Project with a documented history of successful in-service performance, and
- has been in continuous operation for a period of not less than five (5) years, and
- has the production capacity to service the Project [according to the Project schedule].
B. Design: Mezzanine design shall be under the direct supervision of a Professional Engineer in
accordance with applicable provisions of referenced AISC and AISI specifications.
C. All welding shall be performed by welders currently certified according to AWS D1.1/D1.1M Structural Welding Code.
D. Installer Qualifications: A firm experienced in installing mezzanine systems of the type and extent required for the Project with a record of successful in-service performance and which is approved by the mezzanine fabricator.
E. Professional Engineer Qualifications: A professional engineer with documented experience in providing design engineering services of the kind required for the Project, and which is licensed to practice in the Project jurisdiction.
1.12 DELIVERY, STORAGE, AND HANDLING
A. Transport, handle, and protect fabricated mezzanines so they are in undamaged condition when delivered to the site.
B. Comply with the mezzanine manufacturers recommendations for offloading, handling, and storing mezzanines and related components on the site.
1.13 WARRANTY
A. Special Structural Warranty: Manufacturer’s written agreement to repair or replace fabricated mezzanine components that exhibit defects within the specified warranty period.
- Defects include but are not limited to deterioration, deformation, separation of components, or other evidence of structural failure not attributable to misuse or neglect of the fabricated unit and not the result of an instance uncontrollable natural force. has been in continuous operation for a period of not less than five (5) years, and
- Warranty Period: One year from the Date of Substantial Completion.
2.1 PERFORMANCE REQUIREMENTS
A. Structural Requirements: Fabricate mezzanines to comply with the following minimum load requirements according to ASCE/SEI 7:
- Minimum Live Load: Based on occupancy classification.
- Seismic Design Category: Based on Project location.
B. Structural Performance of Mezzanine Stairs: Design stairs to withstand gravity loads and the following loads:
- Uniform Load 100 psf.
- Concentrated Load: 300 lbs. applied to a 4 sq. inch area.
- Stair framing: Design to withstand the specified railing loads in addition to the loads specified above.
- Maximum deflection of treads, landings, and framing: The lesser of L/360 or ¼-inch.
C. Structural Performance of Mezzanine Handrails and Railing Systems: Design railings to withstand the following gravity and impact loads:
- Top Rails:
a. Uniform Load: 50 lbs. per linear foot in any direction at the top and to transfer this load to the platform structure.
b. Concentrated Load: 200 lbs. in any direction at any point on the top and transfer this load to the platform structure. - Rails other than Top Rails, Balusters, and Fillers: Design to withstand a horizontally applied normal load of 50 pounds on an area not greater than 1 square foot including openings and spaces between rails.
D. Thermal Movements: Design to allow for thermal movement resulting from the following maximum change (range) in ambient temperature in the design, fabrication, and installation of handrails and railings.
- Temperature Change (Range): 120 deg. F. ambient; 180 deg. F. materials surfaces.
2.2 MANUFACTURER
A. Basis of Design: Fabricated mezzanines manufactured by FCP, Inc.; (805) 684-1117; sales@fcpinc.com; www.fcpmezzanine.com.
- Substitutions: Not permitted.
- Substitutions: Submit request for substitution according to [Instructions to Bidders and] Division 01 General Requirements.
2.3 MATERIALS
A. Steel Framing: ASTM A1011/A1011M Grade 50 cold-formed steel; depth and gauge as determined by design requirements; pre-punched for bolted connections.
B. Steel Columns: ASTM A500, Grade C, 50 ksi. structural steel tubing, minimum 8 by 8 by ¼-inches.
C. Column Base Plates: ASTM A36/A36M steel plate, size as determined by design requirements
D. Column Base Floor Anchors: Simpson Strong-Bolt 2 Wedge Anchor (ESR-3037, LARR #25891), or equal supplied by Installer. Size and Embedment depth as determined by design requirements.
E. Framing Fasteners: SAE Grade 5 carbon steel bolts for frame-to-frame and frame-to column connections, sized according to design requirements.
- Self-drilling screws are not permitted in mezzanine framing fabrication and installation.
F. Angle Brackets ASTM A36/A36M steel, minimum 0.134-inch/10 ga., pre-punched for bolted connection.
G. Bridging: Steel strapping, galvanized, 1.5 by 0.031-inch
- Bridging Strap Fasteners: #12 x 3/4-inch self-drilling screws.
H. Kick Plates: 4 by 6-inches by 0.0635-inch/16 ga. formed steel angle complying with ASTM A1008/A1008M.
I. Steel Floor Deck:
- Galvanized Steel Floor Deck: 1.5-inches deep; 22 gauge minimum; wide rib, 6-inches; Grade 33 (33 ksi), G90 galvanized according to ASTM A653/A653M.
- Painted Steel Floor Deck: 1.5-inches deep; 22 gauge minimum; wide rib, 6-inches; steel complying with ASTM A1008/A1008M-10, Grade 33 (33 ksi); painted with manufacturer’s standard gray on top side with one (1) mil manufacturer’s standard white paint on bottom side
- Deck Fasteners: #12 by 3/4-inch self-drilling screws.
J. Composite Floor Decking: High-Density Polyethylene (HDPE) and recycled wood fiber composite, tongue-and-groove on two long sides, with the following minimum properties:
- Flame spread, ASTM E 84: 60.
- Smoke Developed, ASTM E84: 450.
- Moisture Absorption, ASTM D 1037: < 1%.
- Bending Strength, ASTM D198: 3280 psi.
- Shear Strength, ASTM D143: 1761 psi.
- Modulus of Rupture, ASTM D4761: 3280 psi.
K. Composite Decking Fasteners: #8 by 2-inch flathead screws, minimum 28 screws per 4 by 8-foot sheet.
L. Bar Grating: Welded steel, designed in accordance with NAAMM MBG 531
- Bar Grating Fasteners:
a. Steel saddle clips, zinc plated.
b. Steel screws: Zinc plated, size and type according to design requirements.
M. Steel Plate Decking (Diamond Plate): [1/8-inch] [1/4-inch] thick unpainted steel with four-way diamond pattern.
- Diamond Plate Fasteners: Truss head screws with nuts and lock washers, sized according to design requirements.
N. Guard Rails and Handrails: Fabricated from high-strength low-alloy (HSLA) steel tubing complying with ASTM A500/A500M; posts 2 by 2-inches, 12 gauge, square, galvanized; horizontal top & mid rails with 1-5/8-inch diameter 16-gauge tubing.
- Guard Railing Fasteners: ASTM A307 bolts, 3/8-inch by 4-inches with nut and flat washers.
O. Provide [swing or slide] [deck or side-mounted] gate(s) where indicated.
P. Stair Systems:
- Design stair system(s) for locations indicated on Drawings. Include stairs, 36-inches wide (minimum), and as follows:
a. Steel Stringers: ASTM A653, Grade 55 (HSLA).
b. Railings: 1-5/8-inch-diameter. Refer to railing requirements specified in this Section. - Fabricate stairs with diamond plate steel treads and closed risers.
- Stair Landing(s): 48 by 48-inches minimum.
- Stair and Stair Platform Floor Anchors: Simpson Strong-Bolt 2 Wedge Anchor (ESR-3037, LARR #25891), or equal supplied by Installer. Size and Embedment Depth as determined by design requirements.
2.4 FABRICATION OF MODULAR MEZZANINES
A. Welded Connections:
- Use materials and methods that minimize distortion of base metals.
- Obtain fusion according to referenced AWS standard.
- Weld exposed corners and seams continuously.
- Finish exposed welds to comply with NOMMA’s “Voluntary Joint Finish Standards” for Finish 2 – Completely sanded joint with some undercutting and pinholes.
- Finished concealed welds to comply with NOMMA’s “Voluntary Joint Finish
B. Non-Welded Connections: Manufacturer’s standard concealed mechanical fasteners and fittings to produce flush, smooth, rigid hairline joints.
C. Form changes in direction of railing members as shown on Drawings.
D. Form curves by bending pipe with uniform curves. Maintain cylindrical cross-section of pipe throughout entire bend without buckling, twisting, cracking, or otherwise deforming exposed surfaces of pipe.
E. Brackets, Flanges, Fittings and Anchors: Provide manufacturer’s standard wall brackets, flanges, miscellaneous fittings, and anchors for interconnection of members to other work, unless otherwise indicated.
F. Shear and punch metals cleanly. Remove burrs from cut edges.
G. Ease exposed edges to a radius of approximately 1/32-inch. Form bent metal corners without grain separation.
H. For components exposed to moisture, provide weepholes for draining and venting.
2.5 FINISHING
A. Shop Finishing: Clean non-galvanized surfaces with a biodegradable phosphate-free alkaline solution. Thoroughly rinse and dry. Prime and paint with a 2-part polyurethane paint, electrostatically applied.
- Color: [Manufacturer’s standard grey] [As selected].
B. Apply visual warnings at stairs and landings according to OSHA 1910.25 requirements.
2.6 SOURCE QUALITY CONTROL
A. Allow the Owner’s inspecting agency approved by the authority having jurisdiction to make scheduled visits to its fabrication facilities to ascertain the progress and quality of the Work.
3.1 INSPECTION
A. Examine prepared location for mezzanine installation. Evaluate the flatness, levelness, and overall condition of concrete substrates to which the mezzanine will be attached.
B. Document non-complying conditions and submit report to [the Owner] [the Contractor].
C. Proceed with installation after out-of-tolerance substrates and other deficient conditions are corrected.
D. Proceeding with installation constitutes acceptance of existing conditions
3.2 INSTALLATION
A. Erect mezzanine and accessories according to the Contract Documents, the manufacturer’s written instructions, and approved shop drawings.C. Proceed with installation after out-of-tolerance substrates and other deficient conditions are corrected.
- Do not enlarge or alter pre-drilled fastener holes.
- Do not trim or otherwise modify structural members with torches.
B. Do not modify mezzanines in the field without the written approval of the mezzanine manufacturer under the supervision of the manufacturer’s professional engineer. Record approved modifications in the form of “as-built” documents and incorporate them into Project Record Documents upon completion of the Work.
3.3 FIELD QUALITY CONTROL
A. Special Inspections: Owner will engage a qualified special inspector to perform field quality control special inspections required by authorities having jurisdiction and to submit reports.
B. Mezzanine will be considered defective if it does not pass tests and inspections. Correct nonconforming work identified in the Special Inspector’s reports at no additional cost to the Owner. Arrange and pay for retesting to verify compliance.
C. Prepare test and inspection reports.
3.4 CLEANING AND PROTECTION
A. Clean finished surfaces as recommended by the manufacturer.
B. Replace damaged components that cannot be restored by field repair.
CSI Specifications – FCP Modular Mezzanine System
View/Download FCP Specification Information
For over 40 years its mission has been to build high-quality steel structures and FCP’s talented mezzanine designers, engineers, and steel artisans are the reason why the FCP brand is known as America’s “Best-Built” mezzanines and platforms, industrial canopies, steel fabrication services, and custom metal buildings. With our long history of serving some of the most demanding projects, FCP Inc. will design, engineer, and manufacture, safe, durable, and reliable mezzanines and custom steel structures for virtually any project. All FCP structures are made in the USA with American labor.
Let’s Build Something Together!
Ready to start a conversation about your Industrial Steel Mezzanine or Elevated Work Platform project? Contact
us today and we’ll be happy to assist you in turning your ideas in to reality.
Licensed, Bonded and Insured Contractor | CA License #847398
FCP – America’s Best Built Architectural Steel Structures.
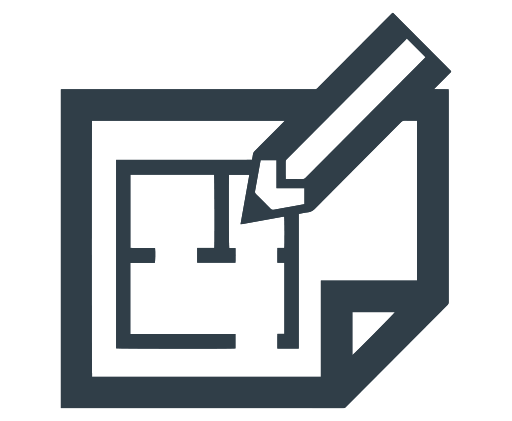
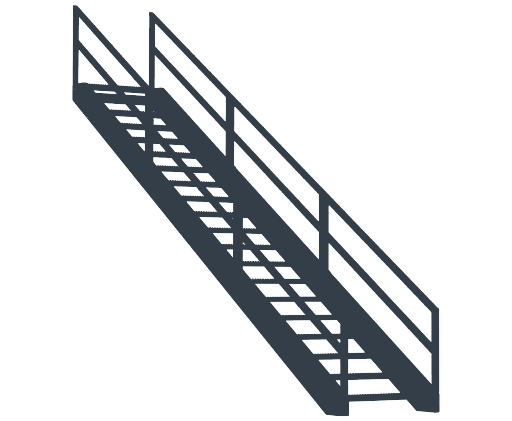

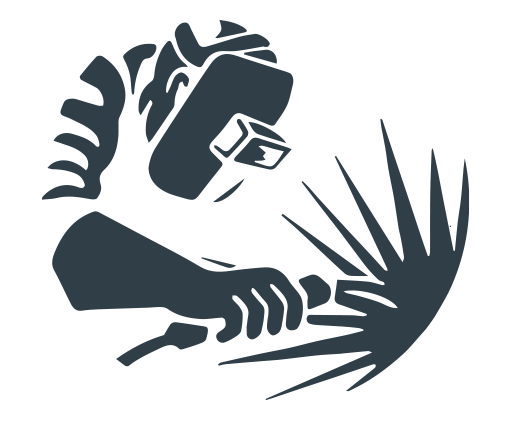
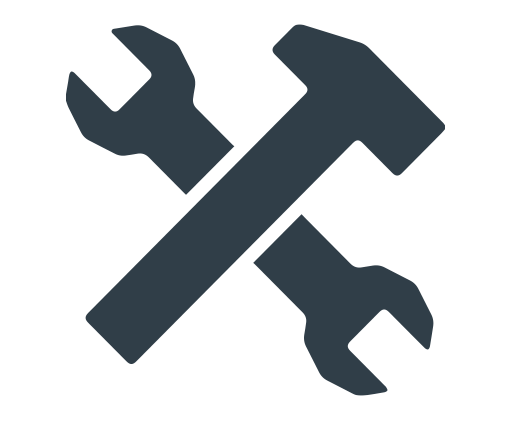
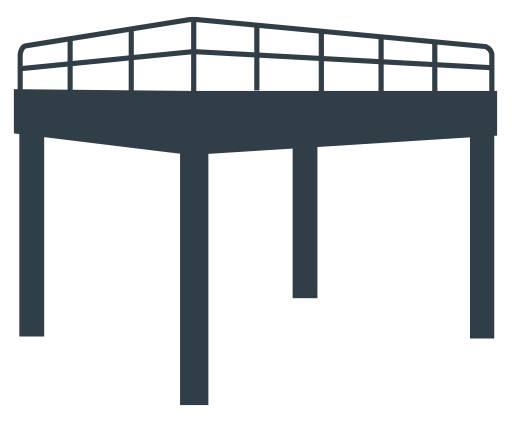
Design
Customize
Engineer
Fabricate
Install
Service
